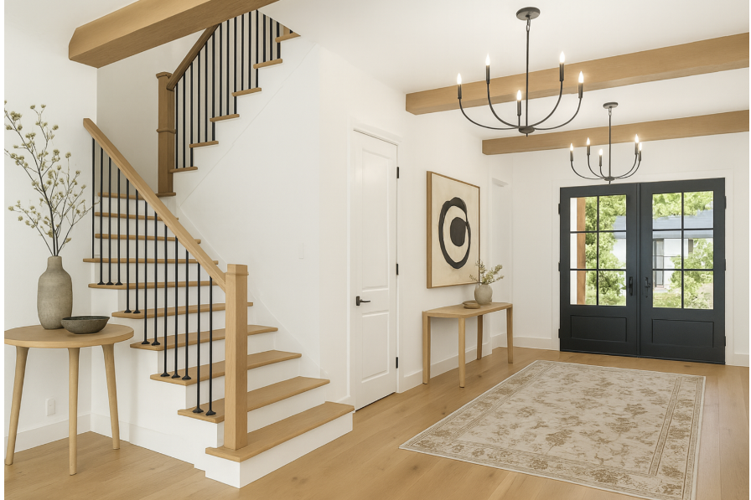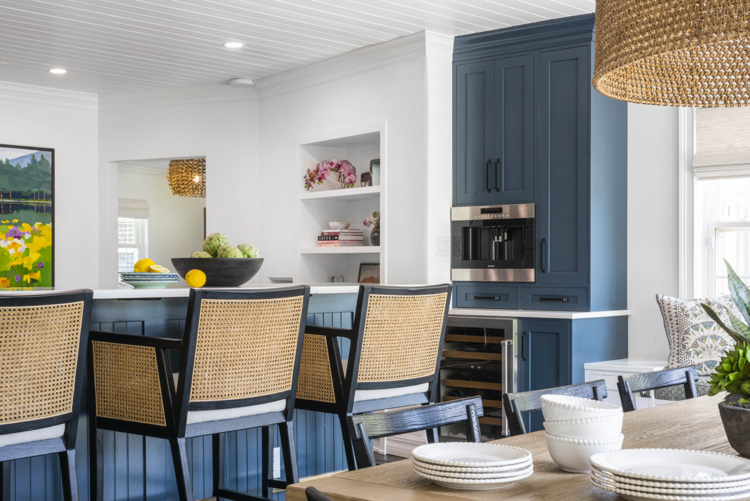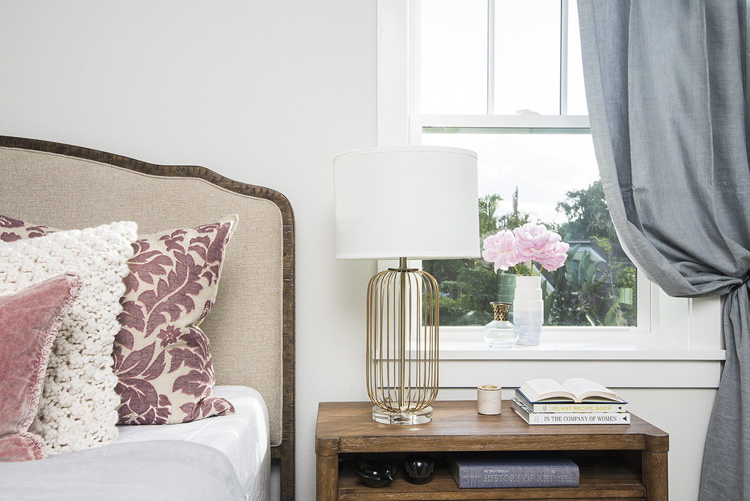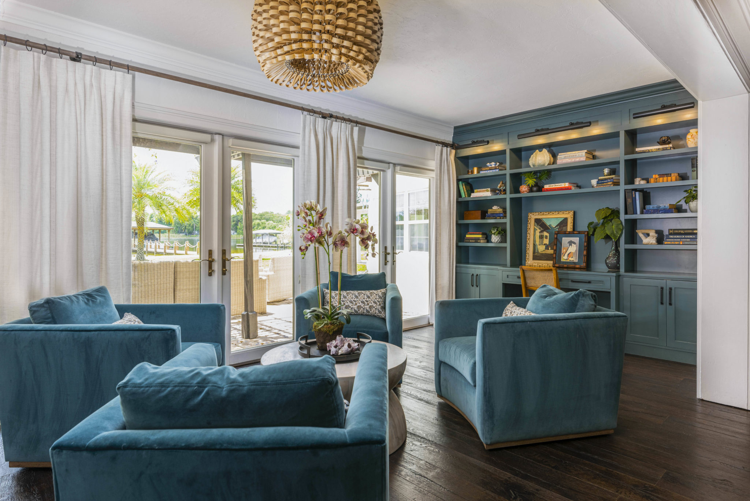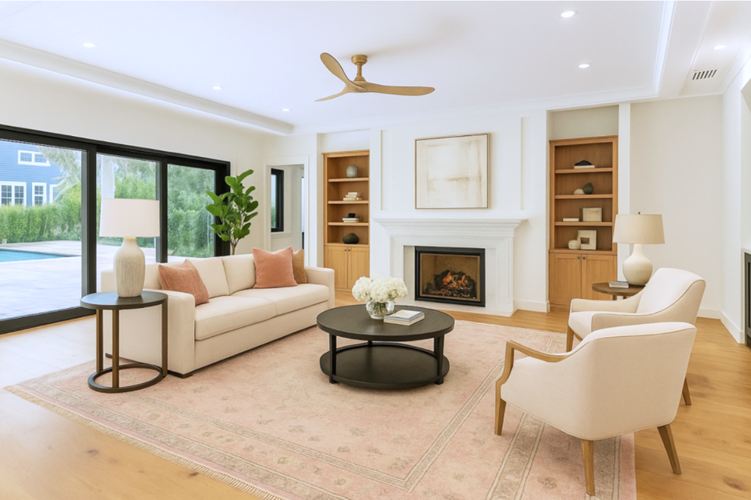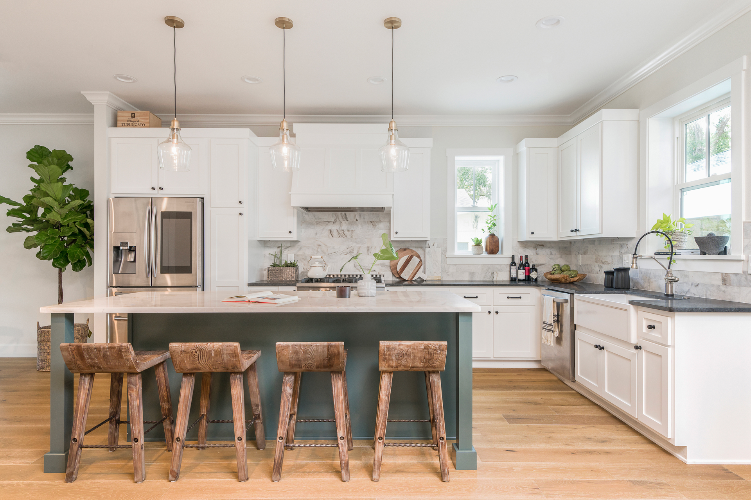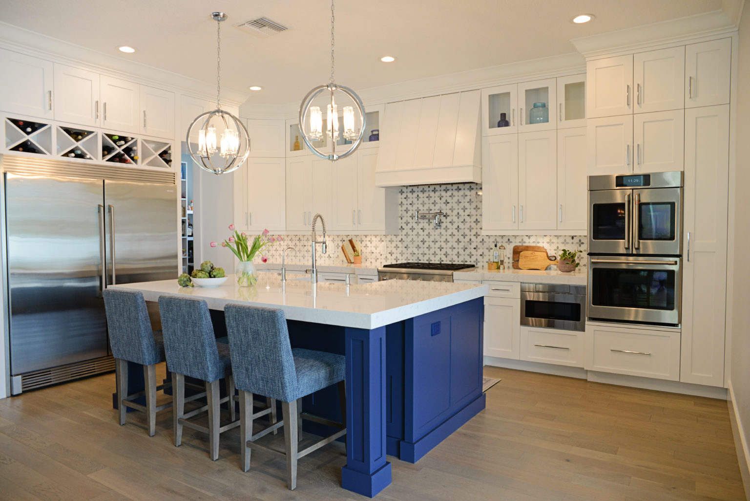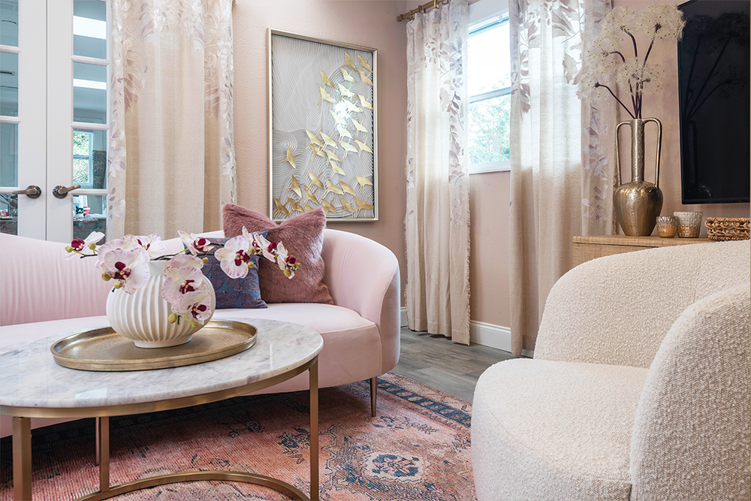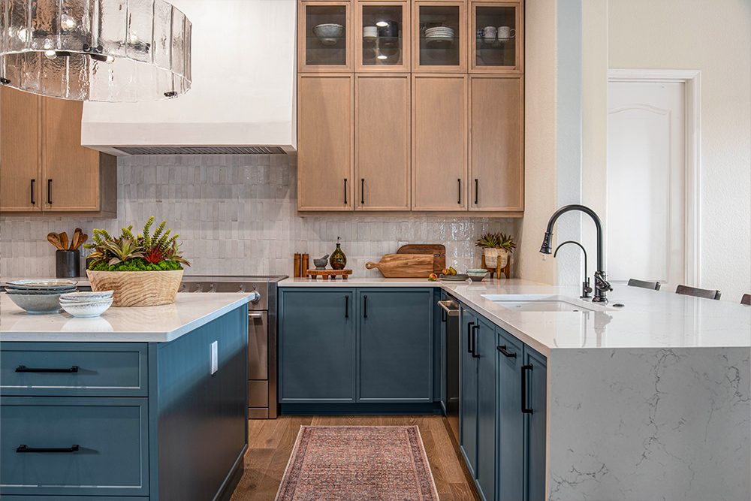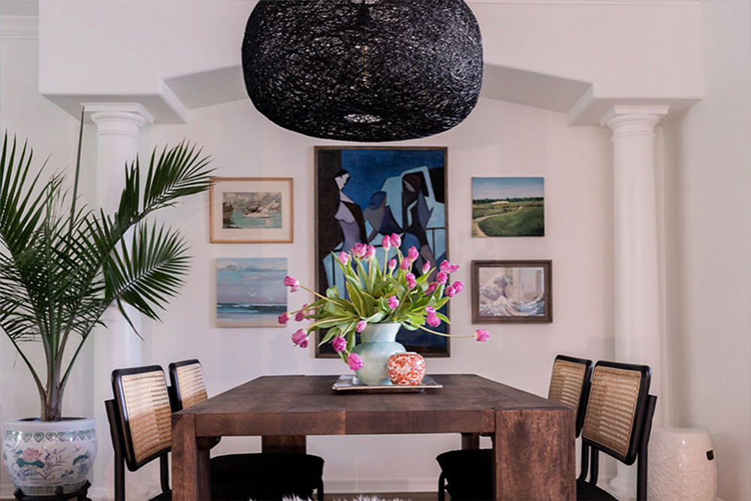VANDERBILT ST
The Vanderbilt project in College Park centered around renovating a master bathroom to reflect a modern industrial farmhouse style.
The design concept aimed to combine the rustic charm of farmhouse aesthetics with the edgy, urban elements of industrial design. This fusion created a unique and inviting space that harmoniously balanced natural warmth with industrial rawness.
To achieve this, the design incorporated elements like exposed brick walls, metal accents, and vintage fixtures, blending old and new seamlessly. A neutral color palette of whites, grays, and blacks enhanced the industrial feel while keeping the design modern.
Key features of the project included industrial-style lighting fixtures, distressed finishes on furniture and decor, and a mix of textures such as worn leather and rough-hewn wood. These elements added depth and character, making the space both functional and visually appealing.
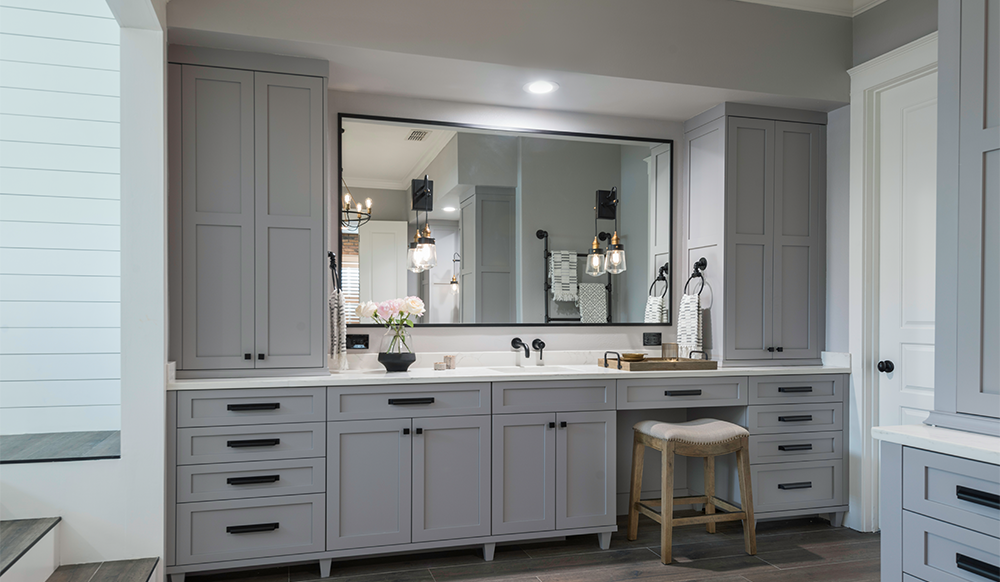
Incorporating an open floor plan, the bathroom was transformed into a cohesive and inviting retreat. The Vanderbilt project exemplifies the modern industrial farmhouse style with a blend of rugged textures, vintage accents, and industrial elements that come together to create a truly unique and captivating space.


