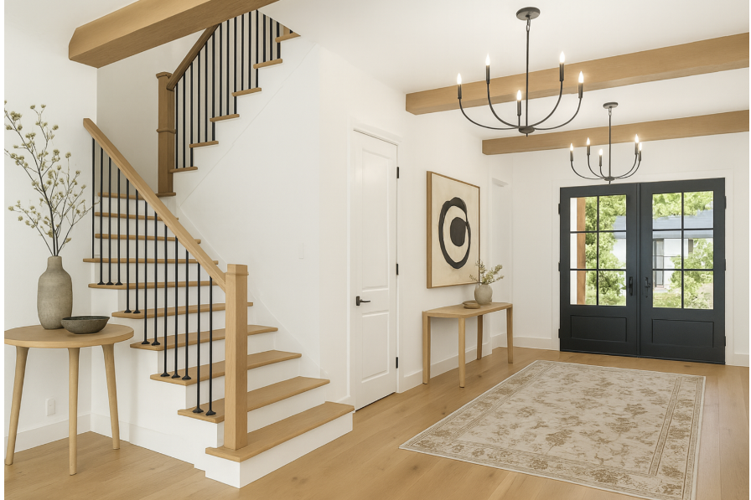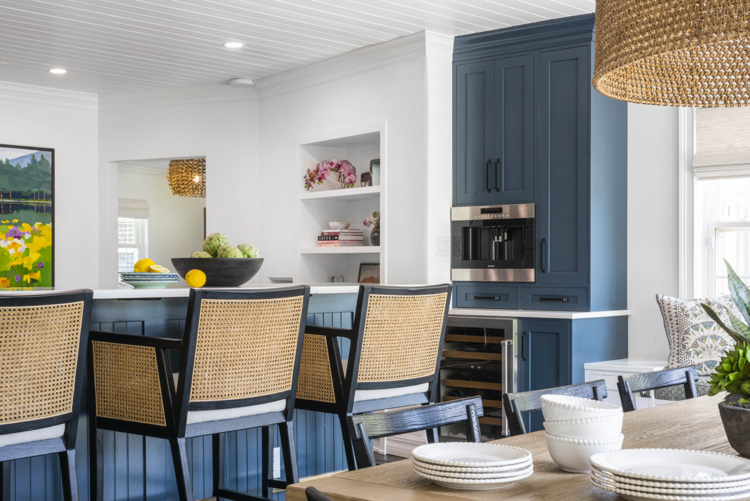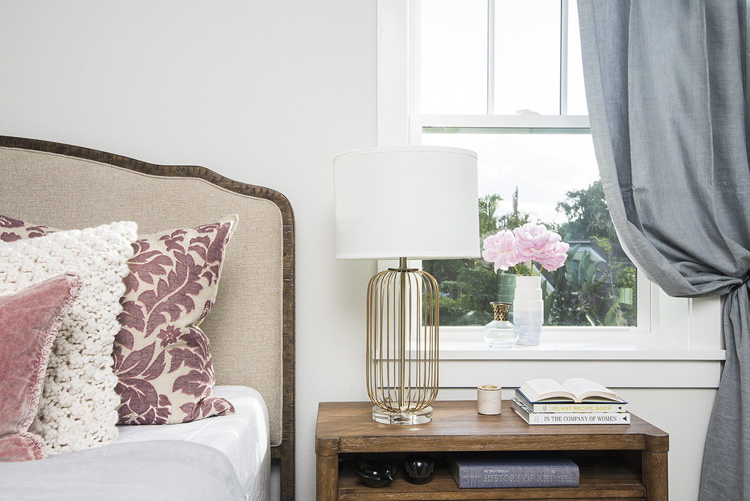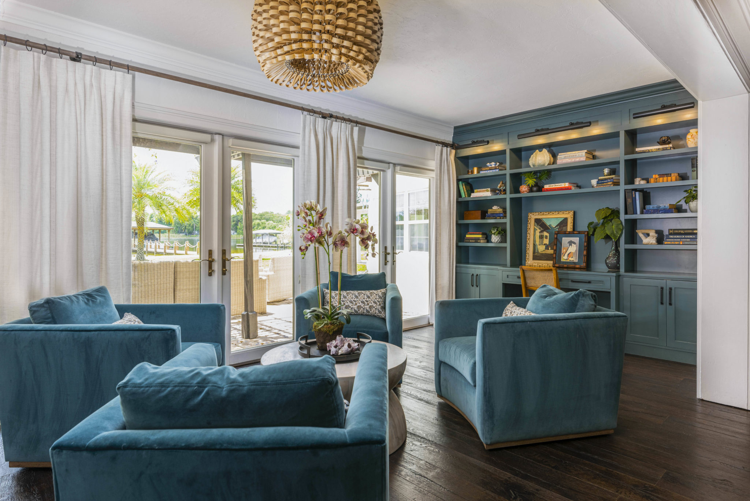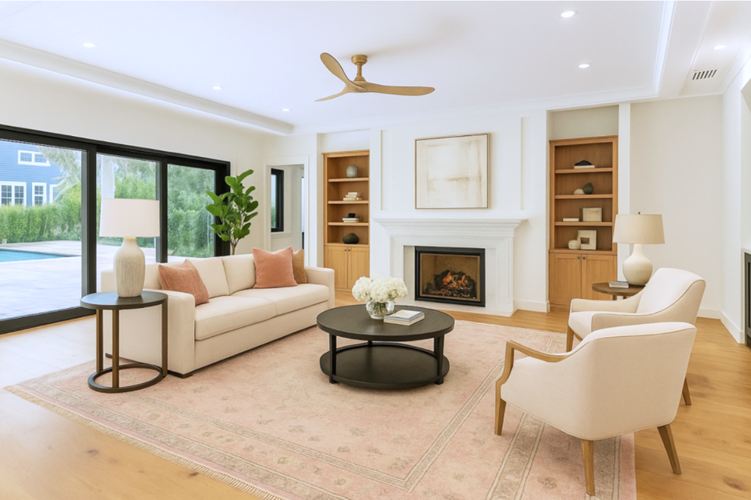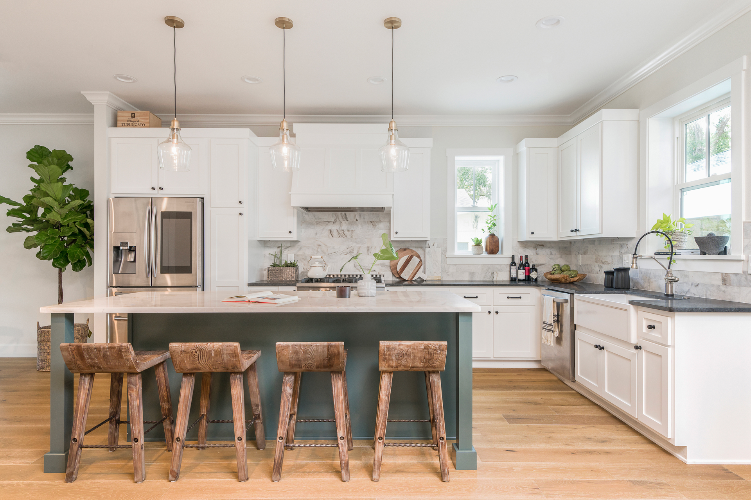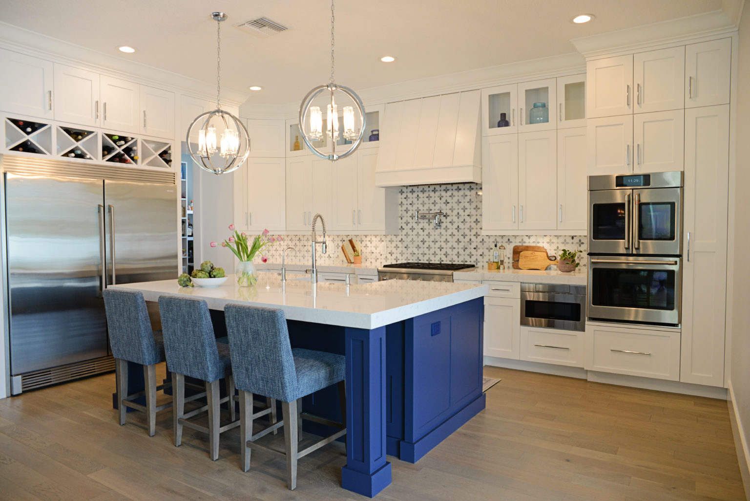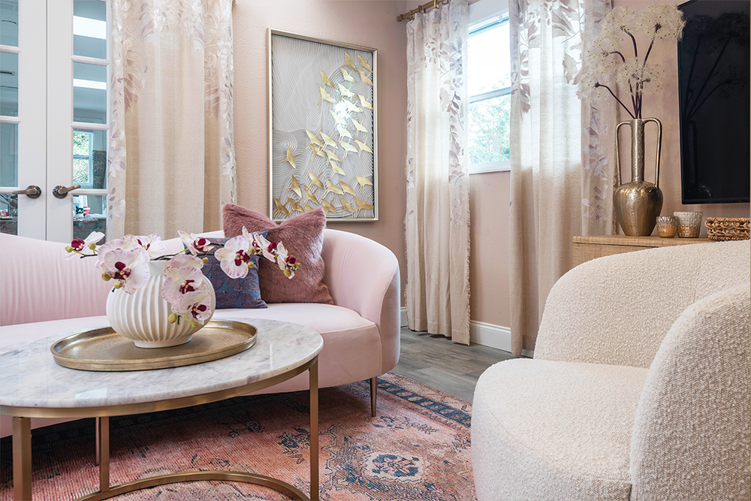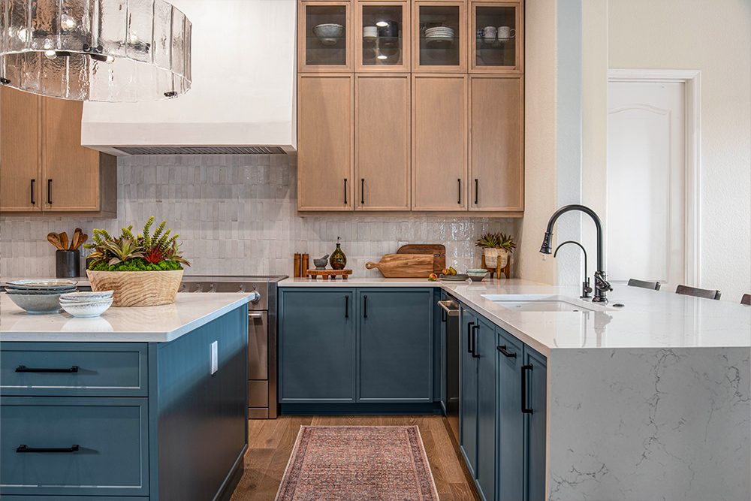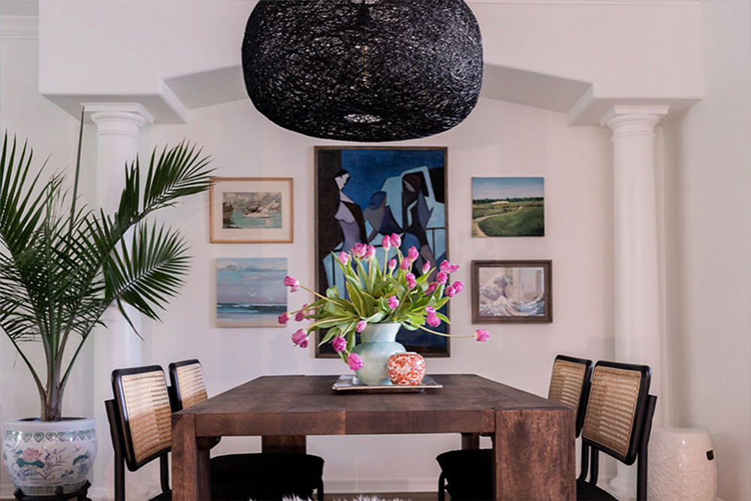ROSEVEAR ST
The kitchen and master bath at Rosevear underwent a stunning transformation, embracing a clean and modern aesthetic while maximizing functionality and aesthetics. The homeowners, desiring a sleek look for their new home, aimed to blend style with practicality as they transitioned from a smaller space.
Rooted in Contemporary Modern style, the design featured clean white spaces and finishes, highlighted by oversized chunky countertops, subtle white marble mosaic subway tiles, and polished chrome accents. The incorporation of classic blue and white elements added a sophisticated touch, creating a space that felt both contemporary and timeless.
Inspired by clean lines and simplicity, the design focused on minimalist furniture, sleek finishes, and uncluttered spaces. This approach created a contemporary aesthetic that was modern yet welcoming.
A notable feature of the project was the walk-in hidden pantry, which allowed for a clean main space while providing ample storage. The open floorplan enhanced the sense of spaciousness and flow, promoting easy movement between living areas and creating a relaxed, casual atmosphere.
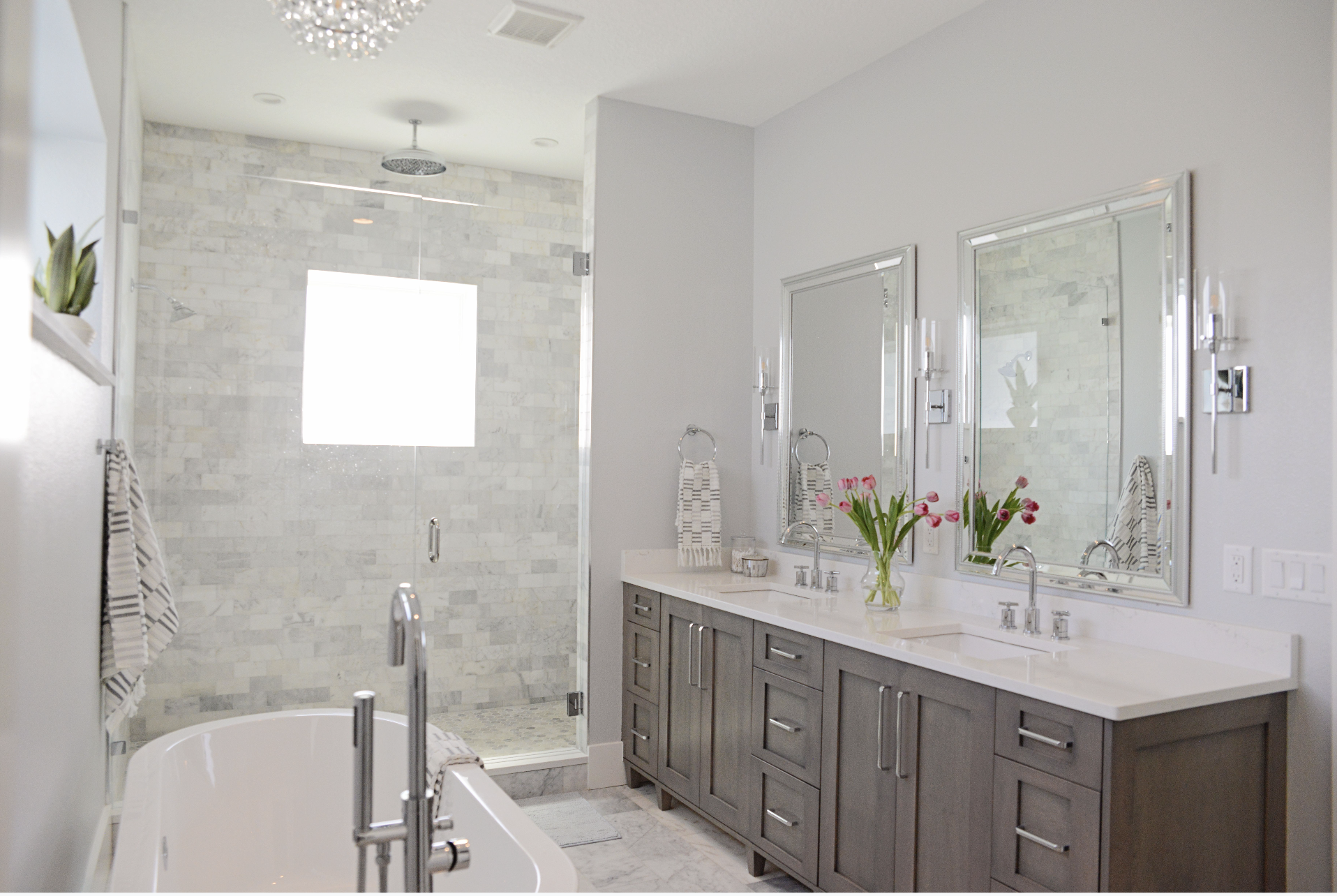
The functional kitchen was also a standout feature, designed with efficiency in mind. High-end appliances, ample storage, a large apron sink, a pot filler, and durable quartz surfaces were incorporated, creating a space that was both beautiful and practical.
The clients were thrilled with the result, noting that they have become chefs in their own kitchen. The transformation of their home has exceeded their expectations, creating a space that is not only beautiful but also functional and inspiring.


