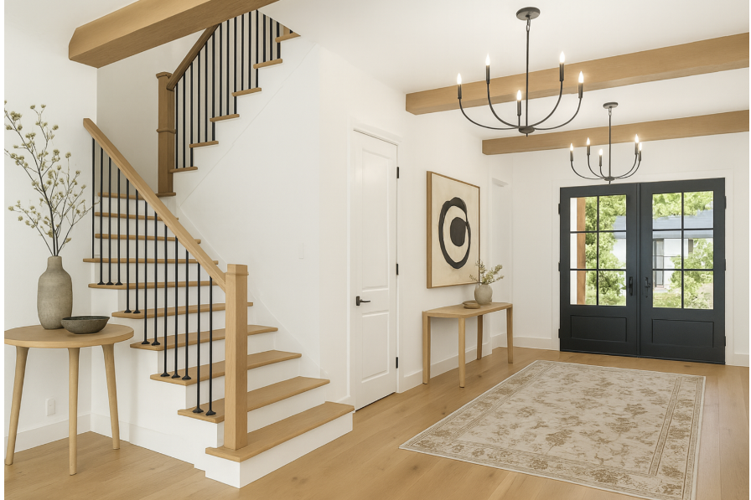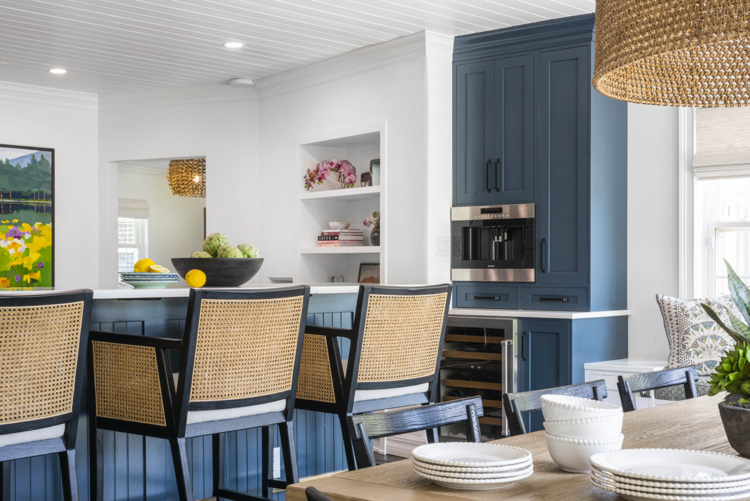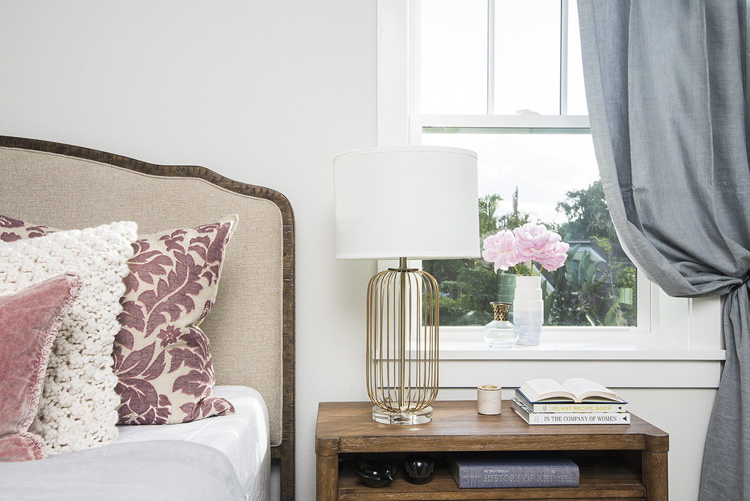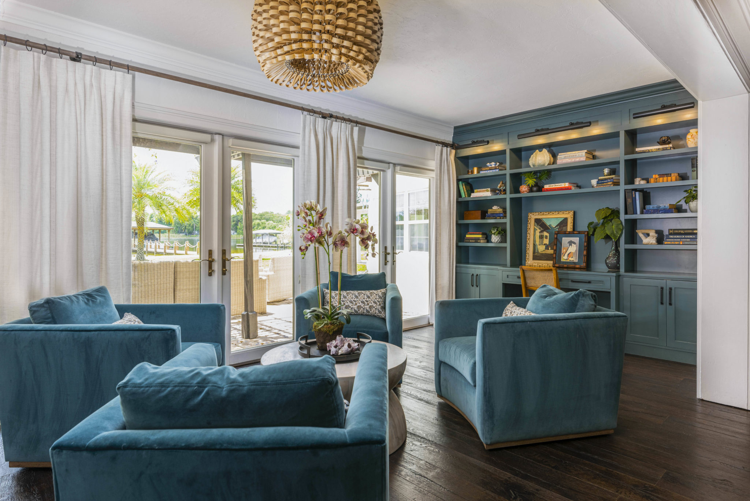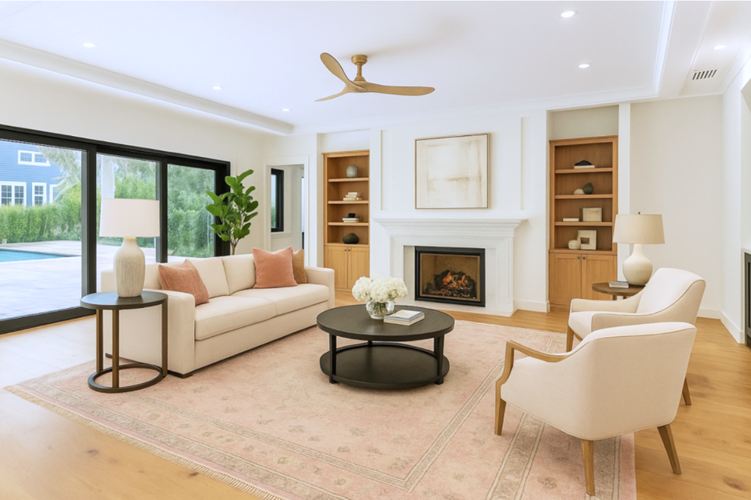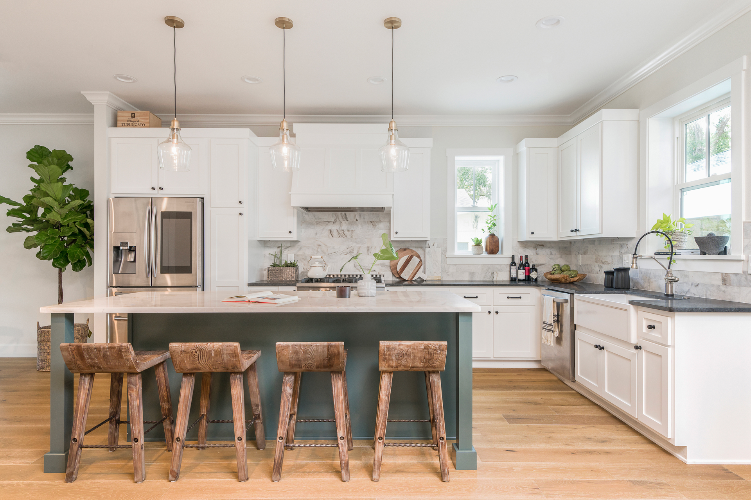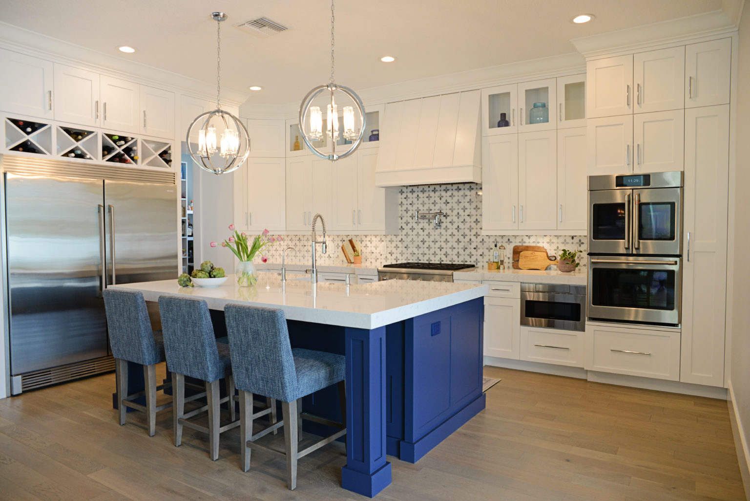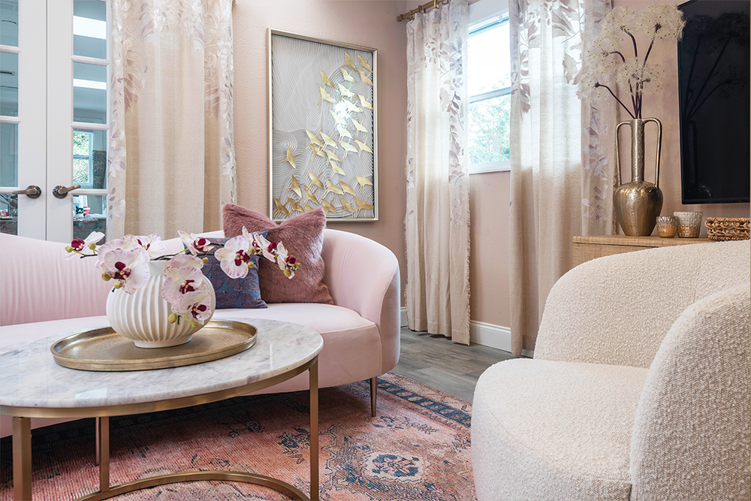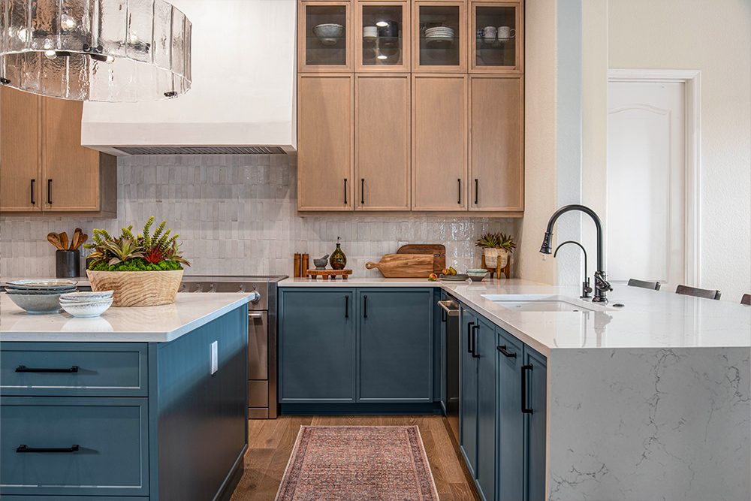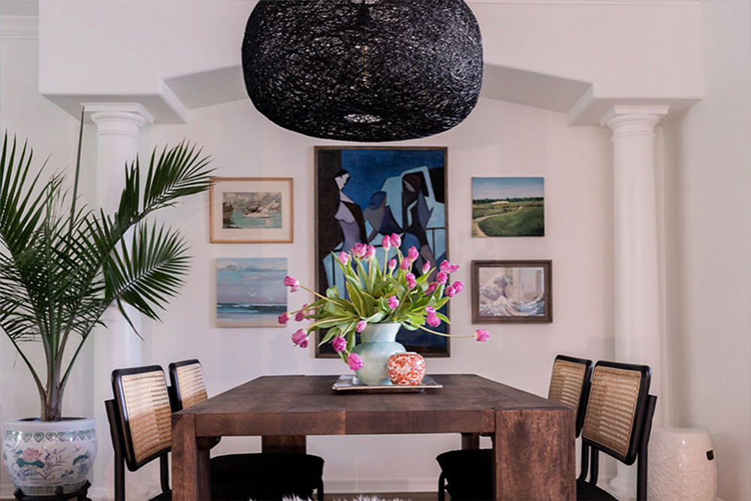INTERLAKEN III
The sitting room at Interlaken Rd III underwent a remarkable transformation, seamlessly blending contemporary design elements with the cozy charm of a traditional cottage. The new homeowners aimed to brighten up their home and infuse it with character, envisioning a stylish yet inviting retreat.
A standout feature of the project was the room’s transformation from a second TV space to a study and sitting room. This change allowed for a more personalized and functional space tailored to the clients’ needs and lifestyle.
The design concept, coined “Modern Cottage,” harmoniously merged contemporary elements with the relaxed atmosphere of a traditional cottage. This fusion resulted in a space that is both stylish and inviting, ideal for relaxation and enjoying the picturesque pool and lake views.
“A standout feature of the project was the room’s transformation from a second TV space to a study and sitting room. This change allowed for a more personalized and functional space tailored to the clients’ needs and lifestyle.”

Inspired by the natural surroundings, the design incorporated a color scheme of vibrant blues to reflect the pool and lake views, creating a sense of tranquility and connection to the outdoors. White walls contrasted with warm dark floors, while textural rattan lighting and natural wood features added depth and warmth to the room.
A key design element was the use of stationary drapery to frame the windows, highlighting the pool and lakefront views and creating a seamless indoor-outdoor connection. The clients were thrilled with the final result, noting that they love spending time in the space and often find themselves relaxing and enjoying the views.


