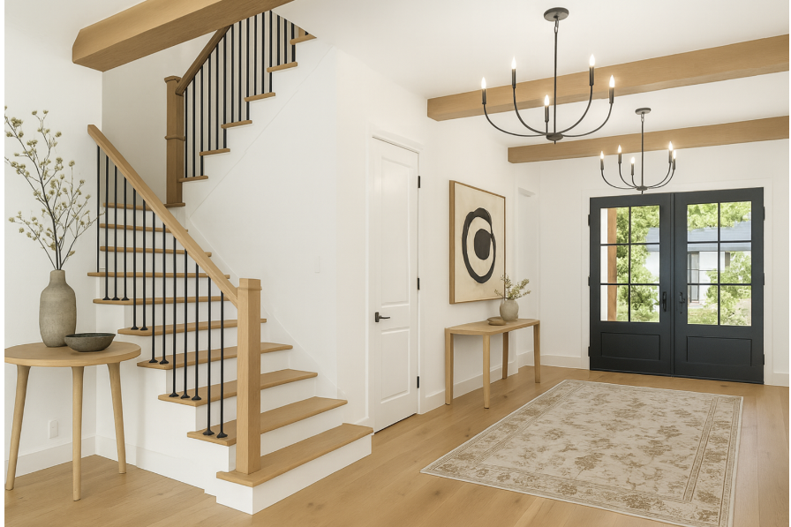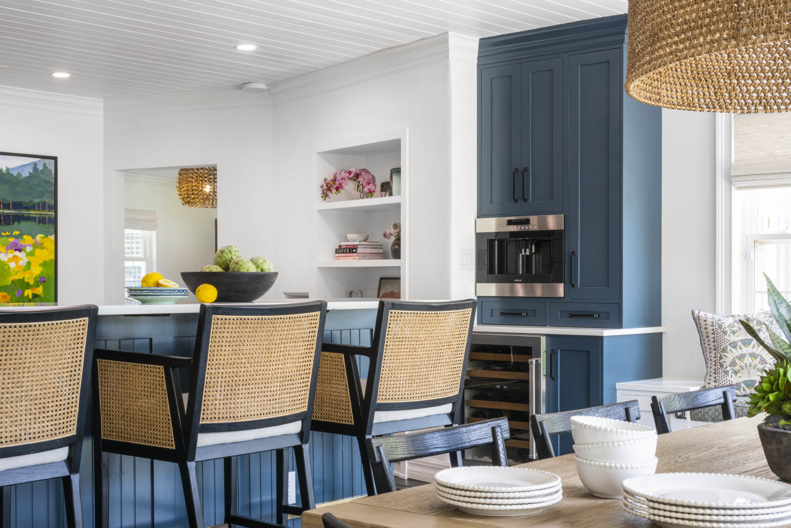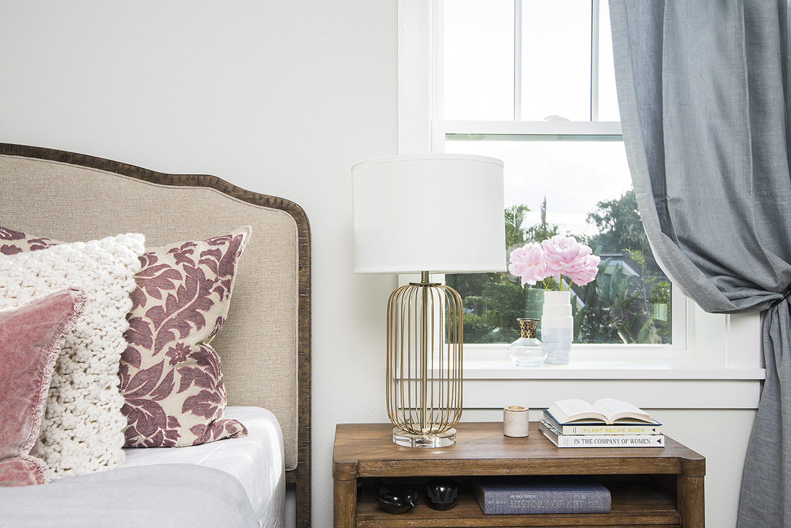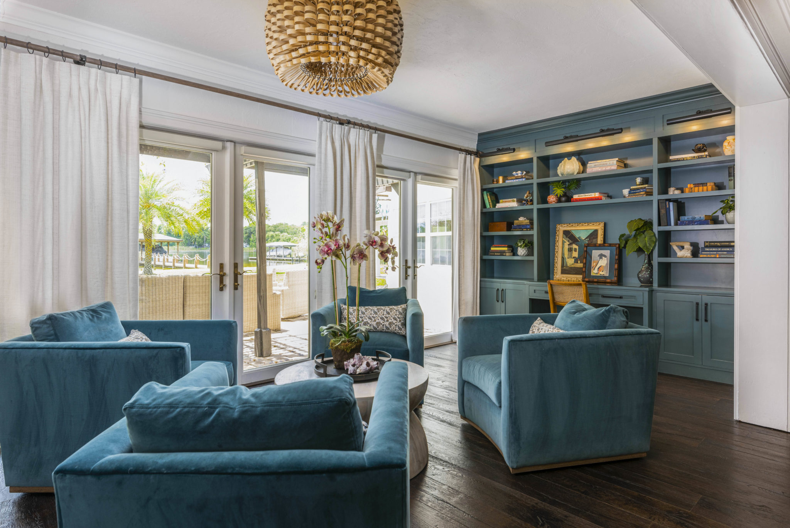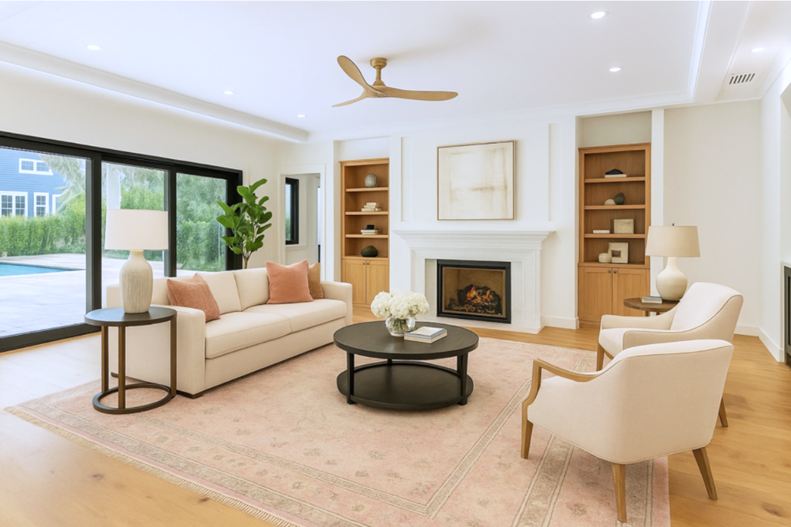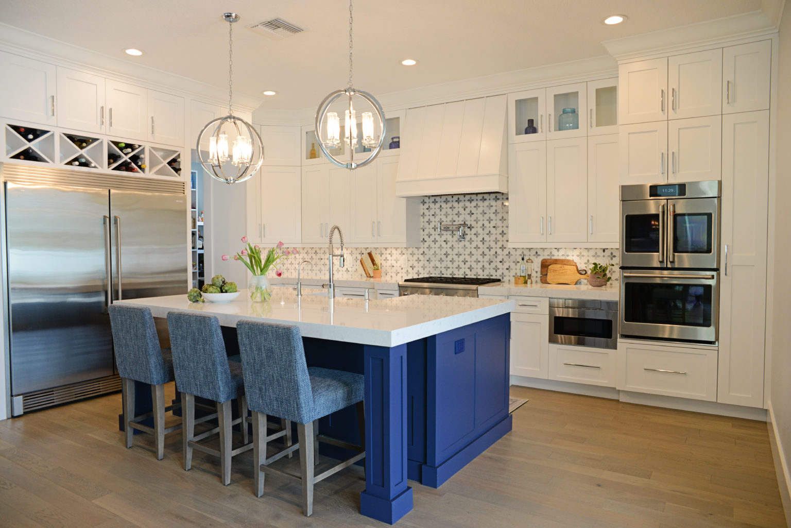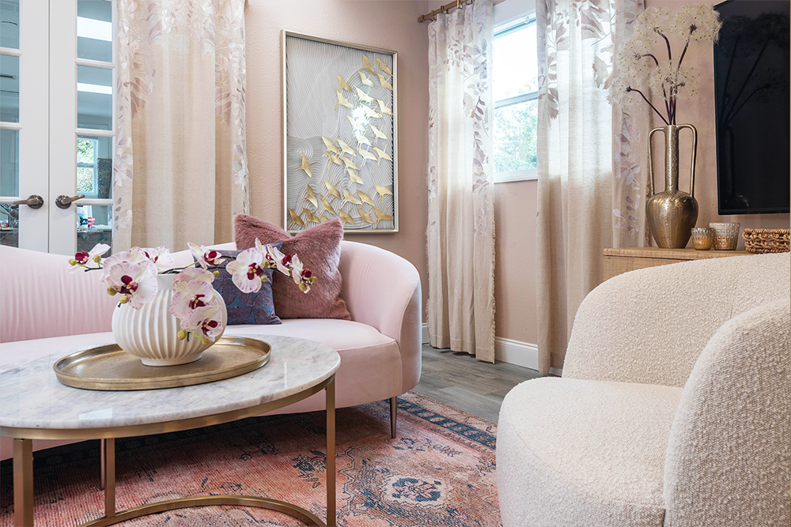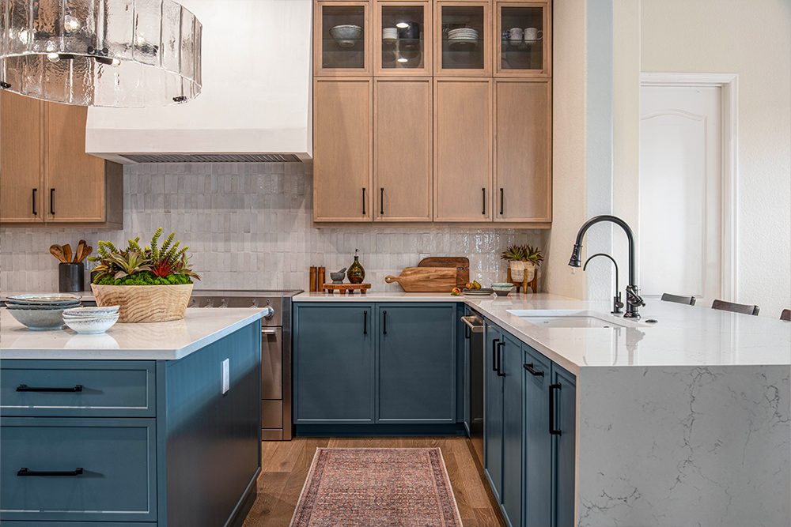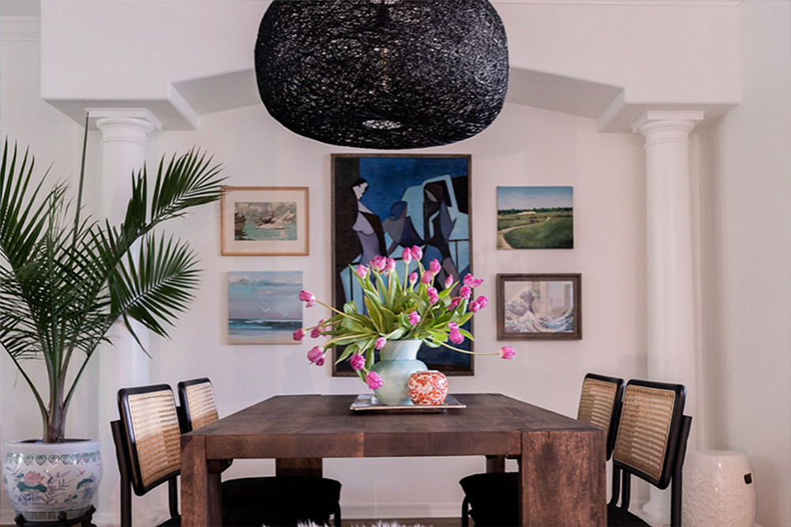ELM AVE II
In Winter Park, the Elm Ave II project aimed to create a kitchen that would be the heart of the family’s daily life, seamlessly blending cooking, dining, and gathering spaces with modern farmhouse charm.
Drawing inspiration from the modern farmhouse aesthetic, the design combined rustic elements like reclaimed wood and exposed beams with clean lines and neutral colors. The open floor plan connected the kitchen to the dining and living areas, fostering a welcoming space for family and friends.
“The kitchen’s standout feature was the island painted in Benjamin Moore’s Brewster Gray, complemented by warm calacatta marble and gray granite. This, alongside white cabinets and black finishes, created a visually striking yet balanced look.”
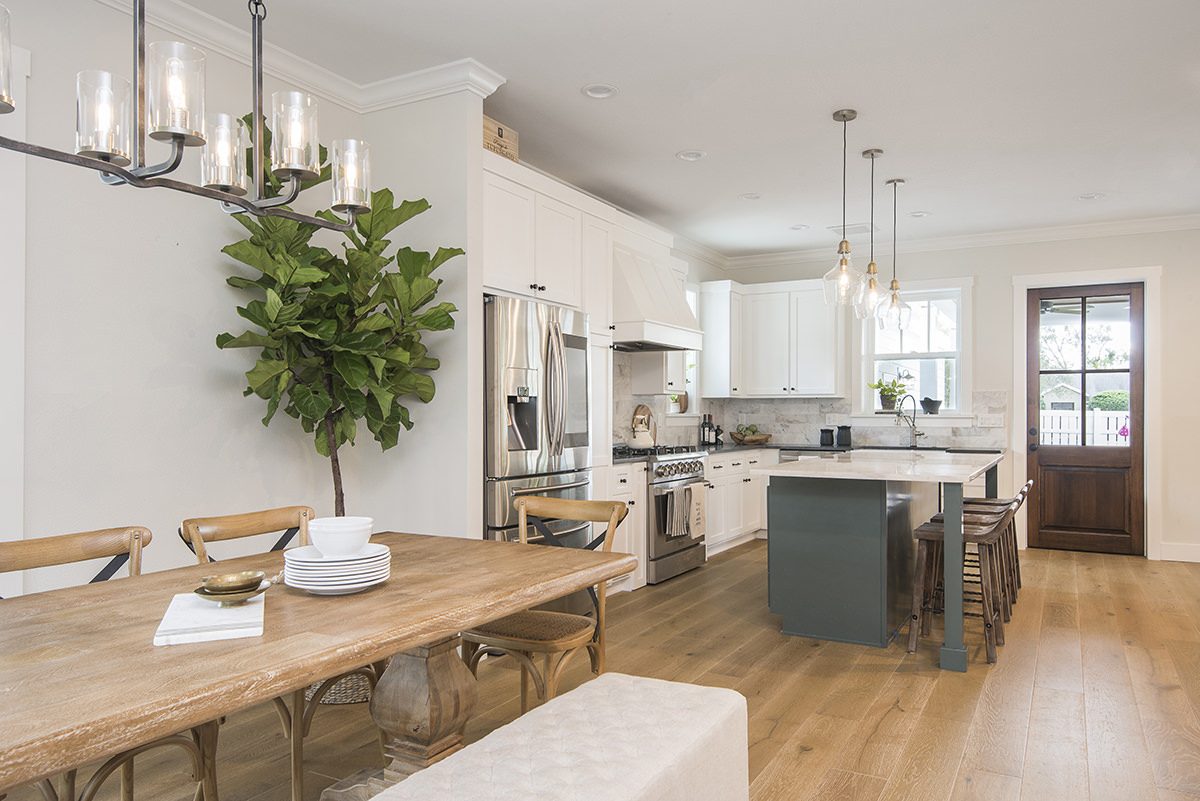
Details like farmhouse-inspired barn doors and shiplap walls added warmth and character, contributing to a cozy and inviting atmosphere. The Elm Ave II kitchen was designed to be more than just a cooking space; it was intended to be a place where memories are made and shared, blending farmhouse charm with modern functionality for a welcoming and stylish family hub.


