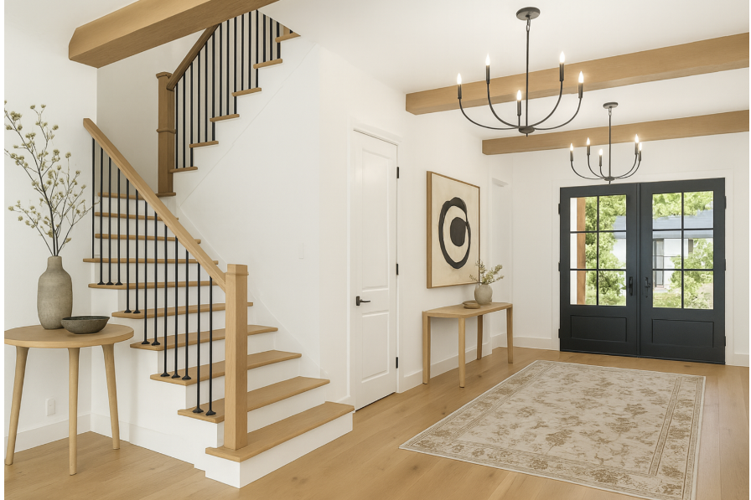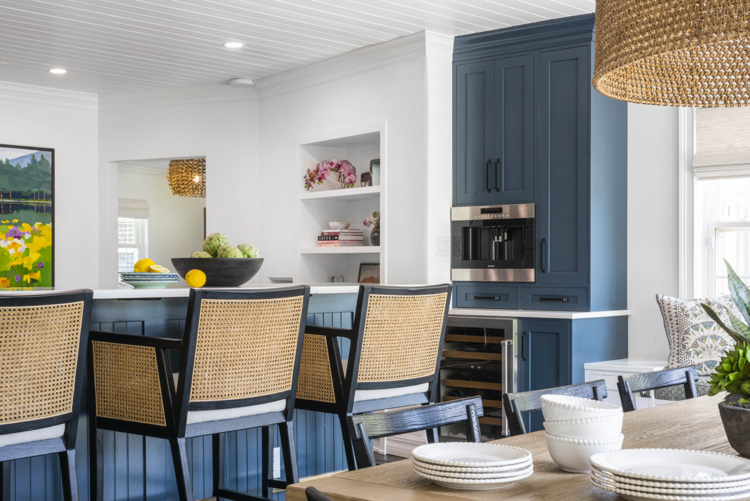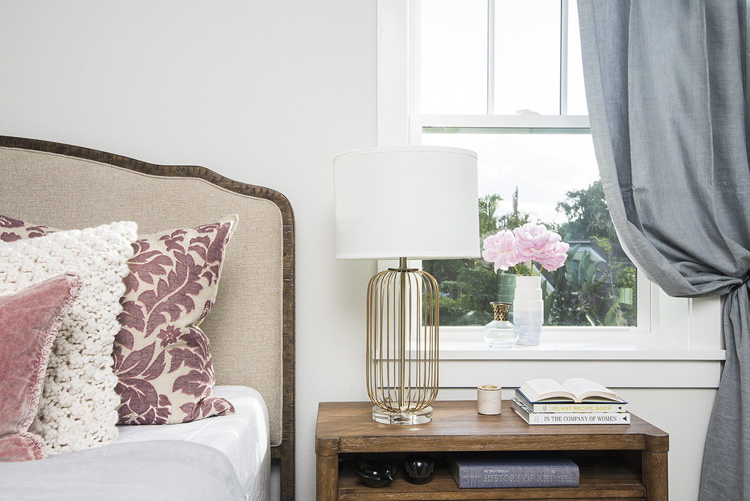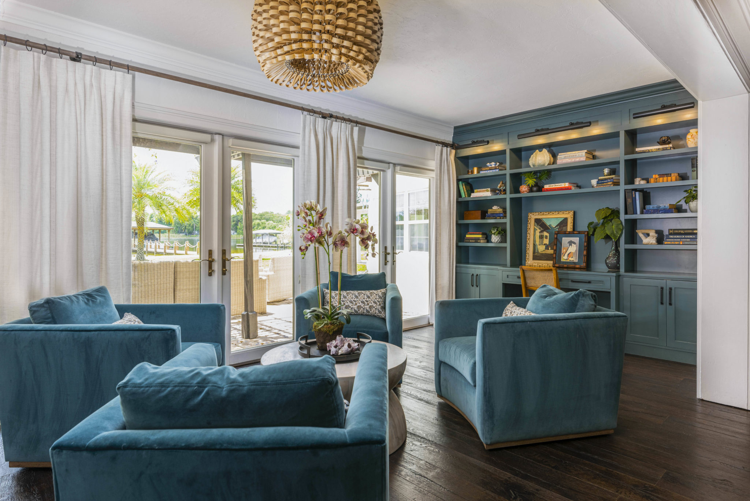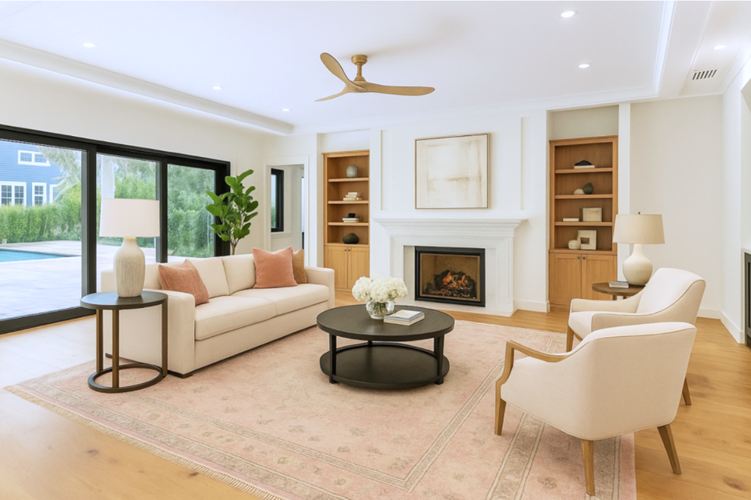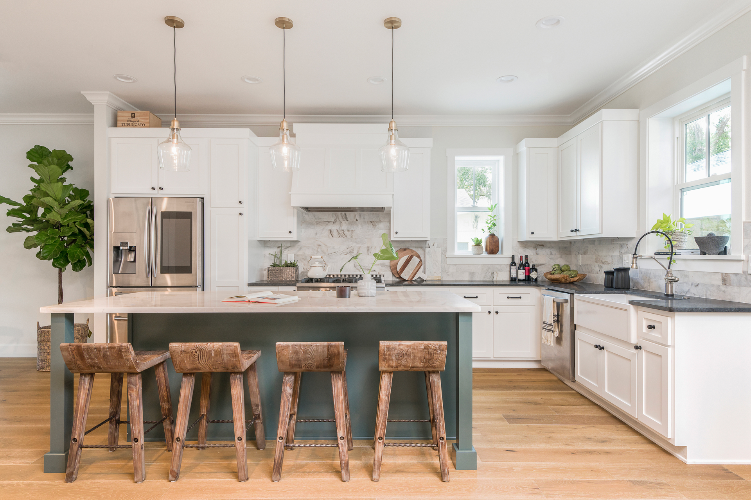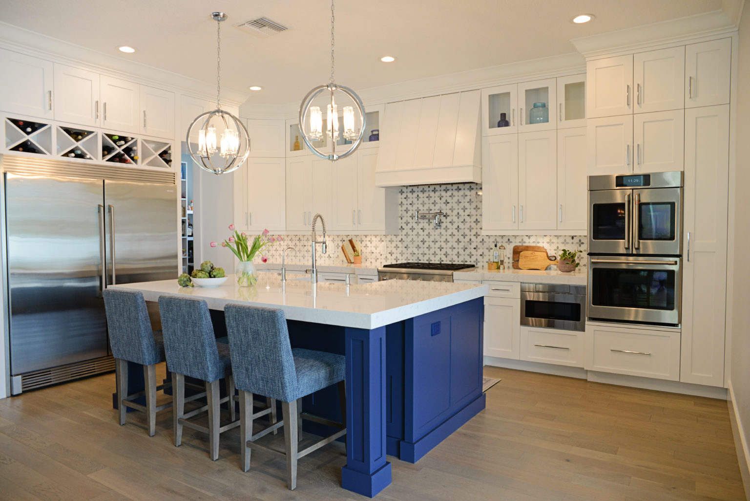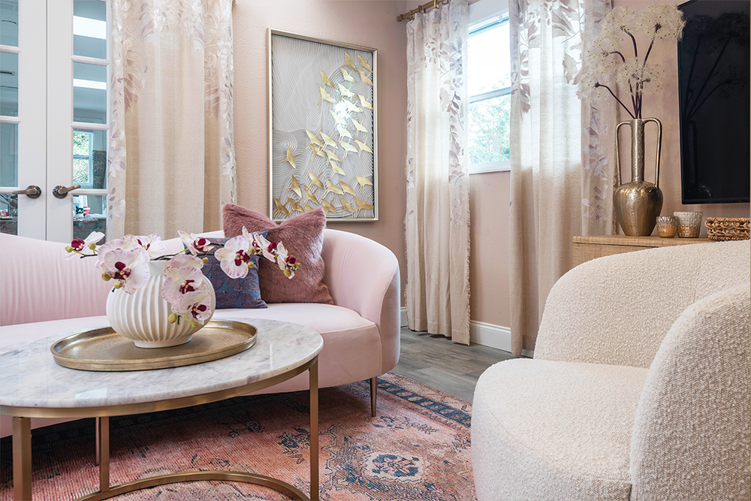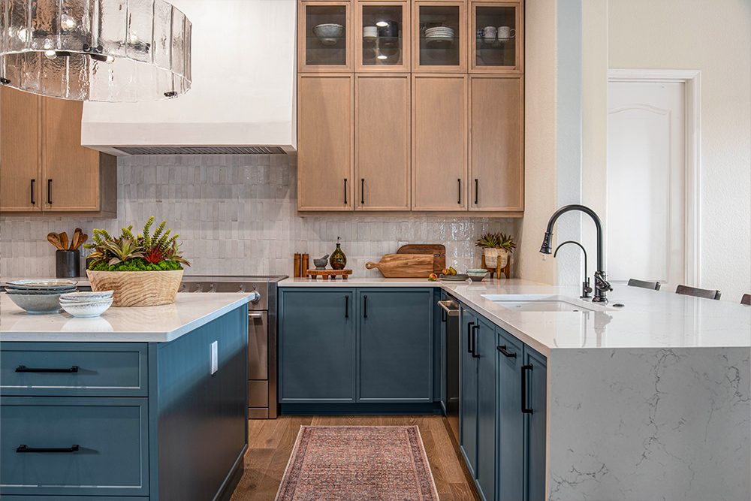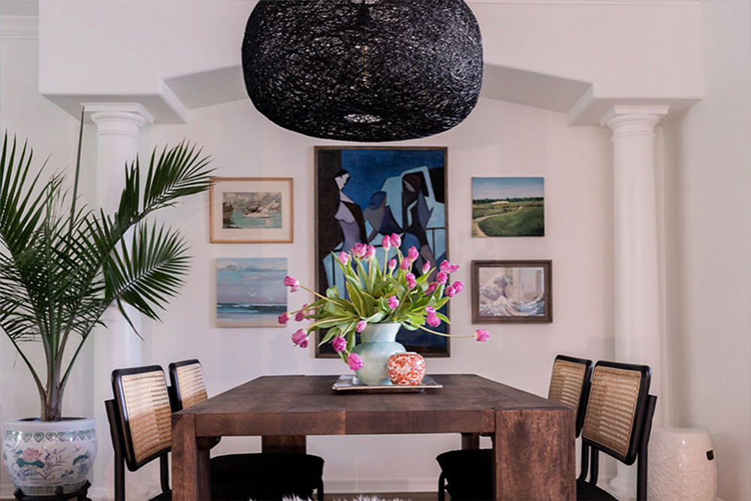ELM AVE I
Tucked away in Winter Park, Florida, the master suite at Elm Ave I was transformed into a serene oasis, blending the elements of nature with the comforts of modern living. The owners, building their new home, desired a space where they could unwind and rejuvenate after long days.
The master suite, comprising the bedroom and bath, became the focal point of their relaxation and comfort. The design concept, aptly named “Transitional Zen,” drew inspiration from Zen interiors. The objective was to craft a space that integrated natural light, minimalist furniture, natural materials, a neutral color palette, and soft geometric patterns.
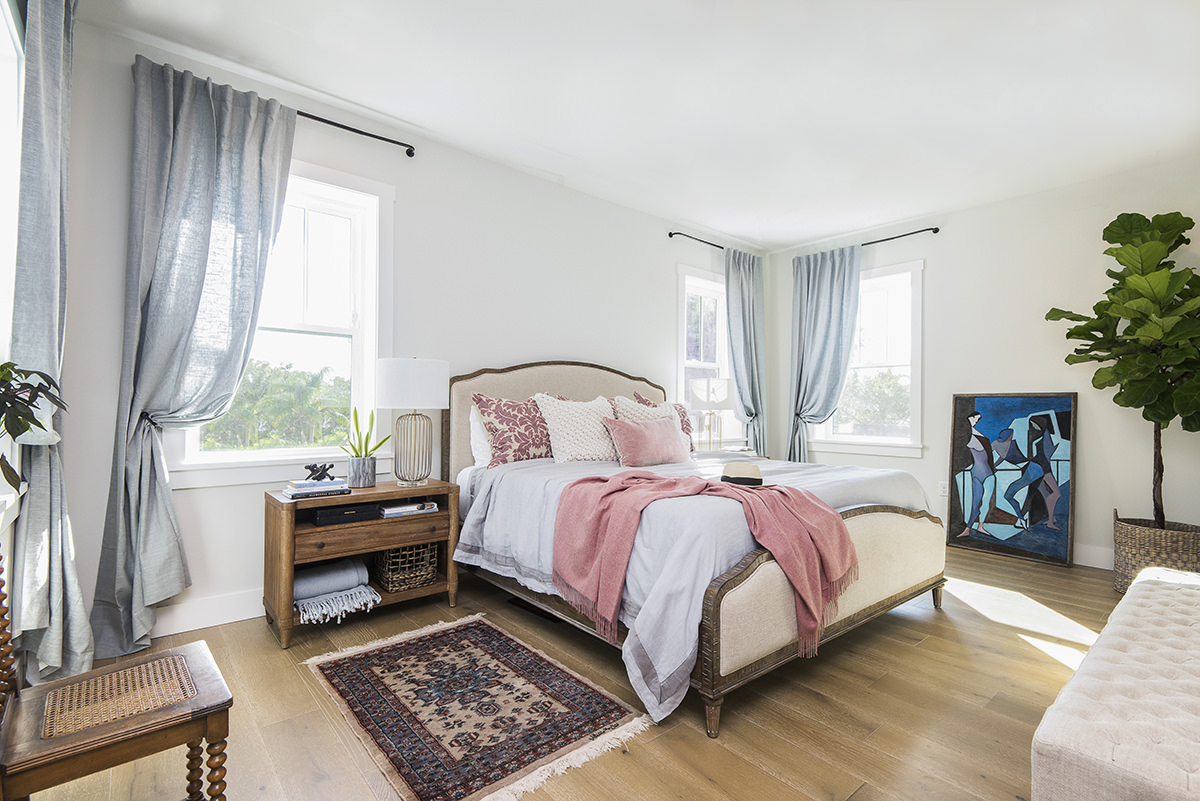
The inspiration behind the design was to evoke a sense of peace and harmony. By incorporating elements of nature and simplicity, the design aimed to create a space that felt calm and inviting. A standout feature of this project was the abundance of windows that bathed the space in natural light. This design choice created an open, airy atmosphere, enhancing the room’s tranquility.
Drapery was used to soften the windows, adding to the overall Zen and serene feel of the master suite. Cool blue hues, Asian-inspired elements, and the incorporation of plants all contributed to creating a spa-like ambiance that was both airy and peaceful. The clients were thrilled with the result, noting that the space truly felt like a retreat within their own home. They now enjoy spending time in their master suite, finding solace and relaxation amidst the hustle and bustle of daily life.


