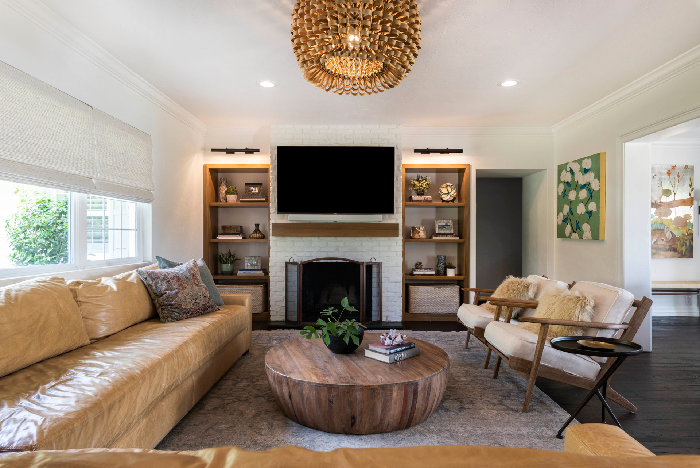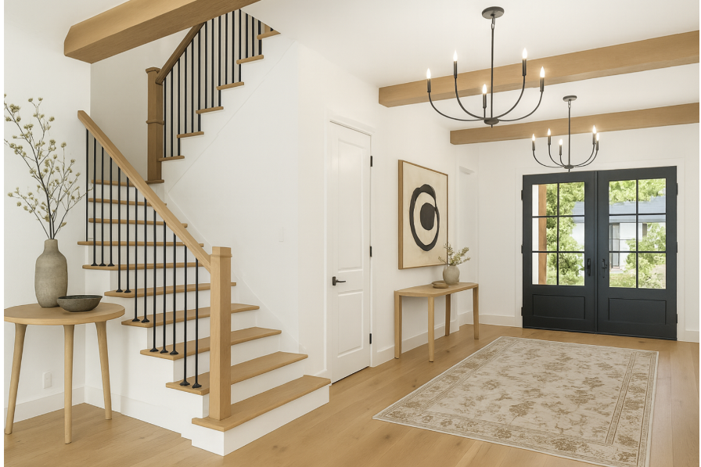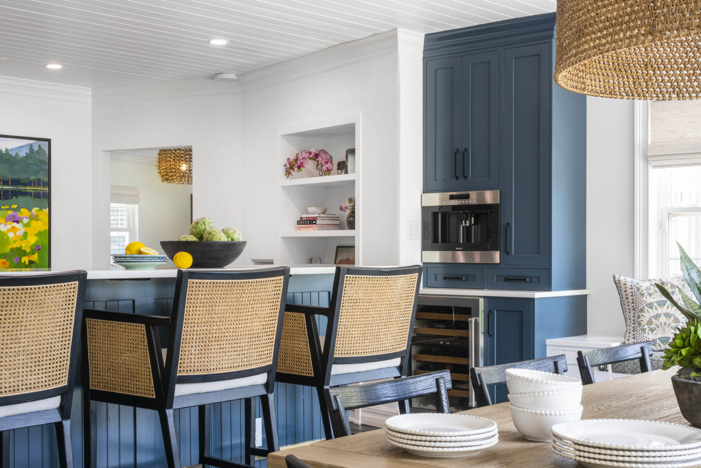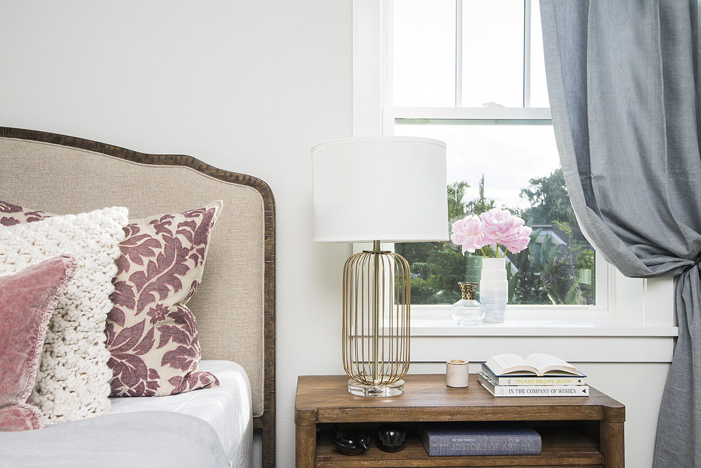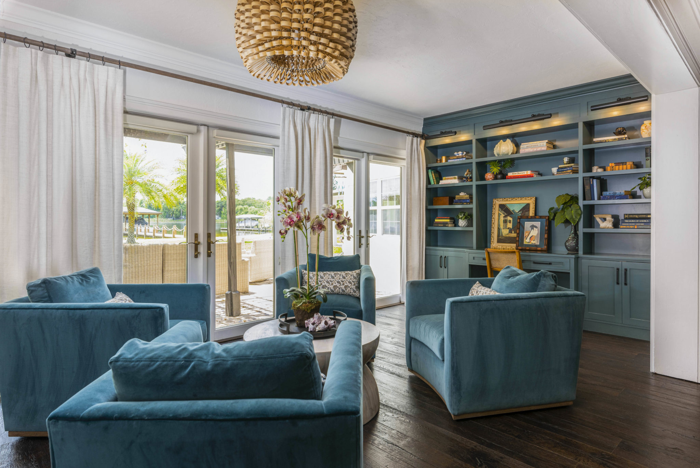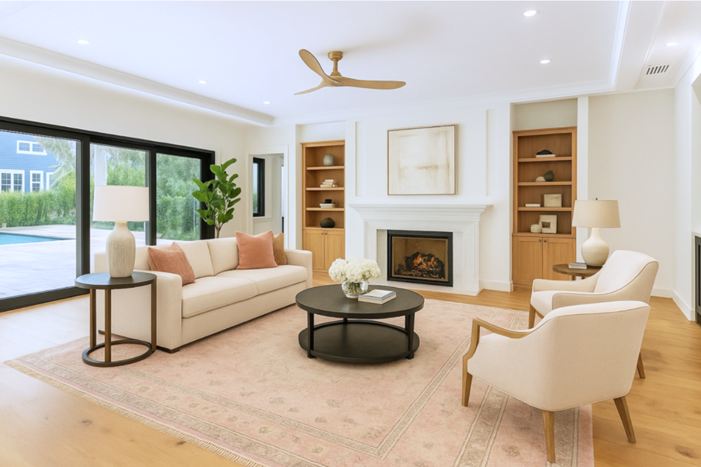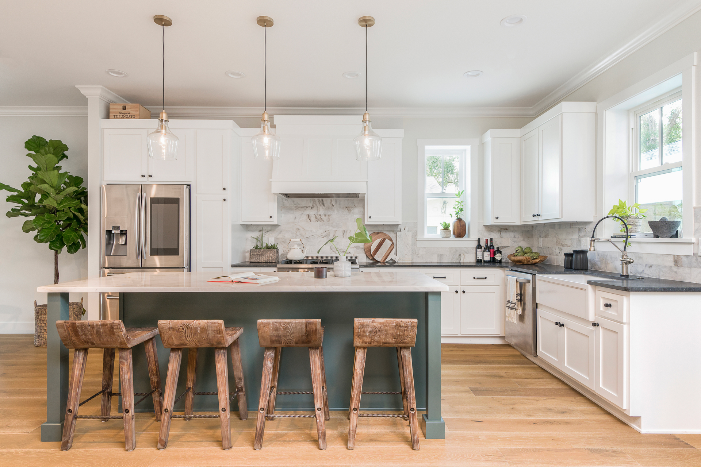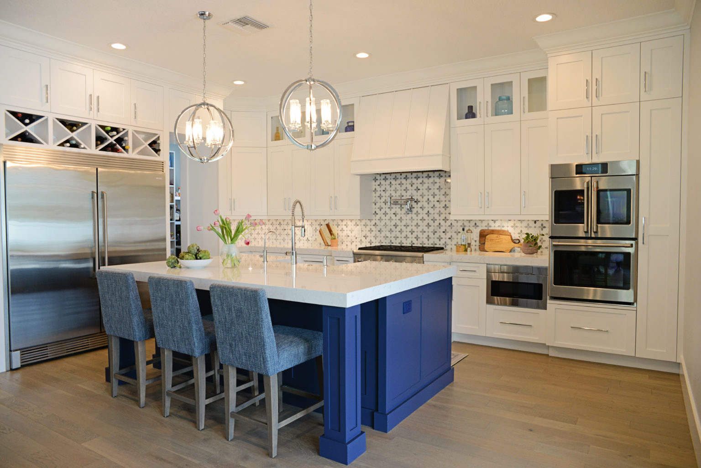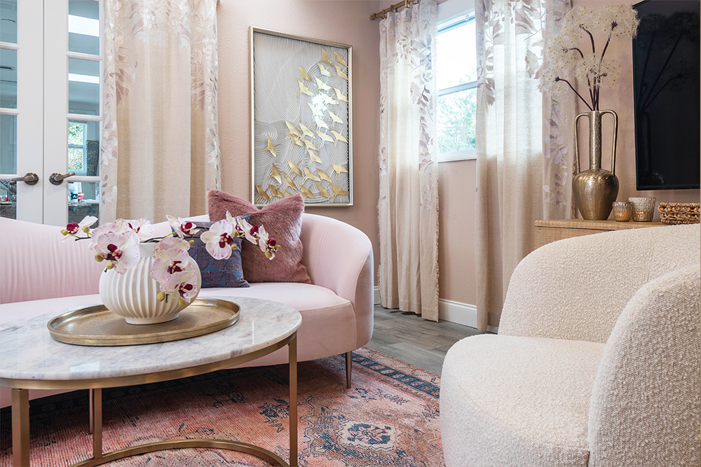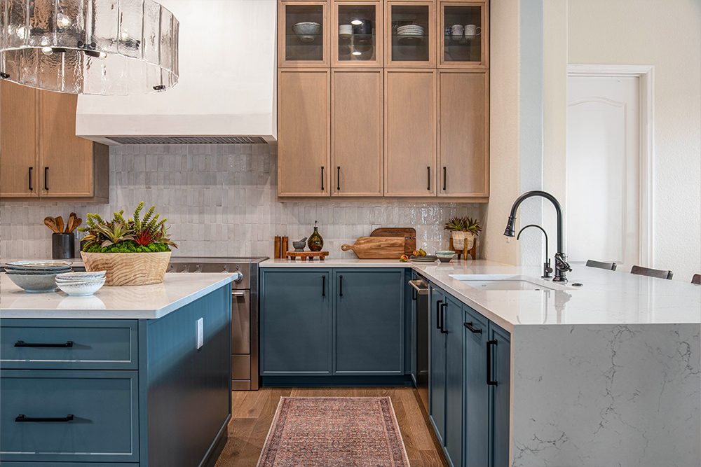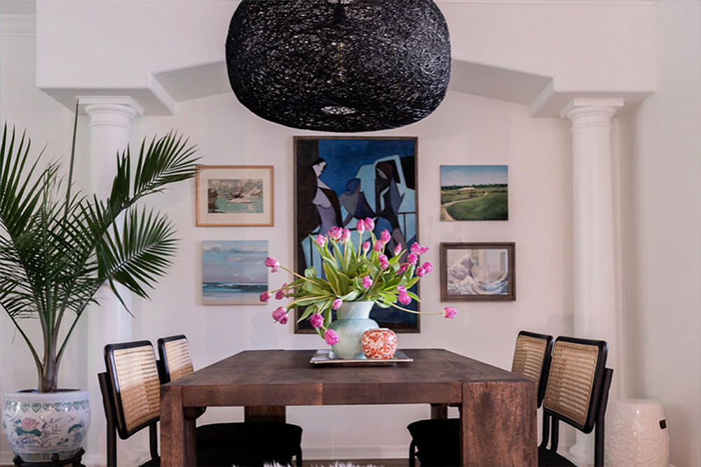INTERLAKEN RD II
Located in a charming new home, the family room at Interlake Rd II was revitalized, blending contemporary design elements with the cozy charm of a traditional cottage. The homeowners wanted to brighten up their family room and add character to the space. They envisioned a room that would be both stylish and inviting, reflecting their personal style and providing a comfortable space for relaxation.
A standout feature of the project was the transformation of the existing fireplace. The team completely revamped the fireplace, installing brick facing and adding a stained wood mantle and built-in shelving to elegantly display collectibles. This update added a sense of character and warmth to the room, establishing it as a focal point within the space.
White walls were used to add contrast with the warm dark floors, creating a bright and airy feel. Textural rattan lighting, natural wood features, and cozy textiles were incorporated to enhance the cottage-like atmosphere of the room.

The overall design concept was coined “Modern Cottage,” blending contemporary design elements with the cozy charm and relaxed atmosphere of a traditional cottage. This fusion of styles created a space that was both stylish and inviting, perfect for family gatherings and relaxing evenings. Through the careful blending of contemporary and traditional elements, the family room has been transformed into a space where beauty and functionality coexist. The homeowners now delight in spending time in their family room, which has been transformed into a cozy and inviting space for relaxation and entertainment.
